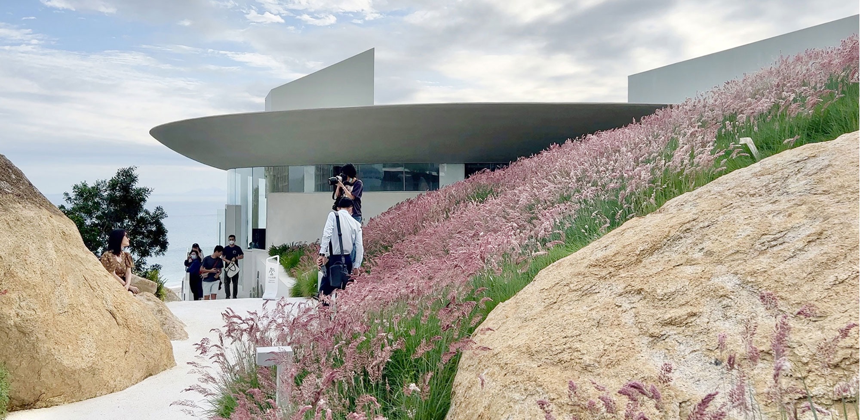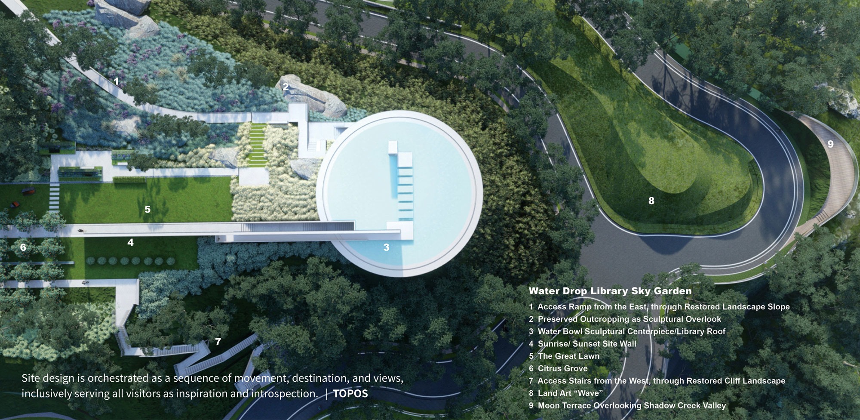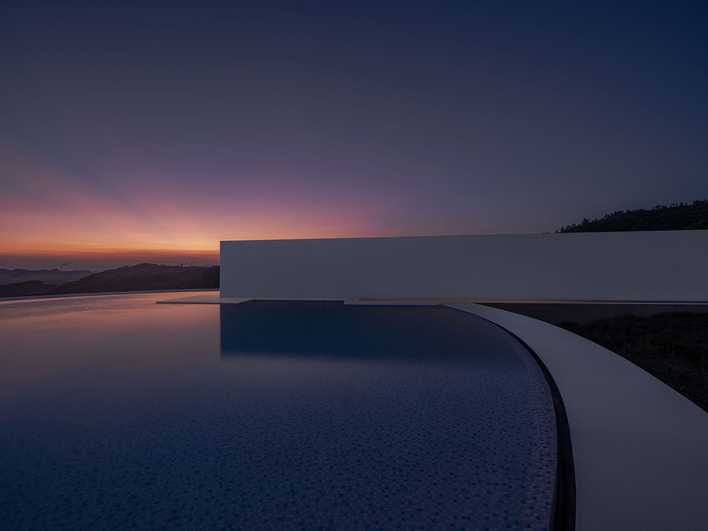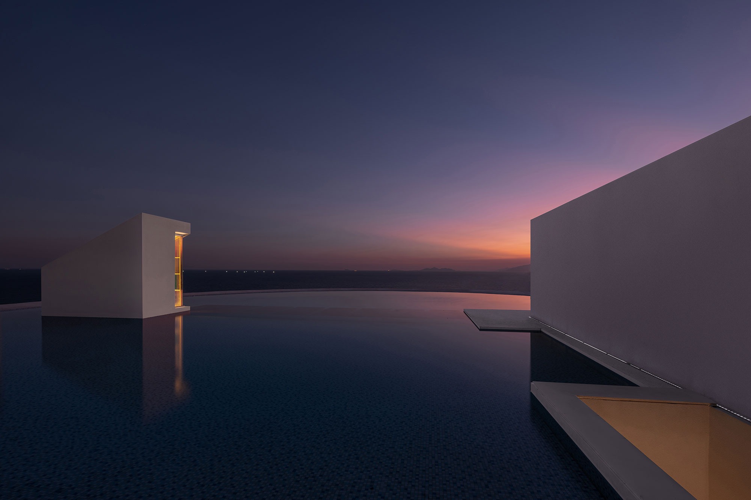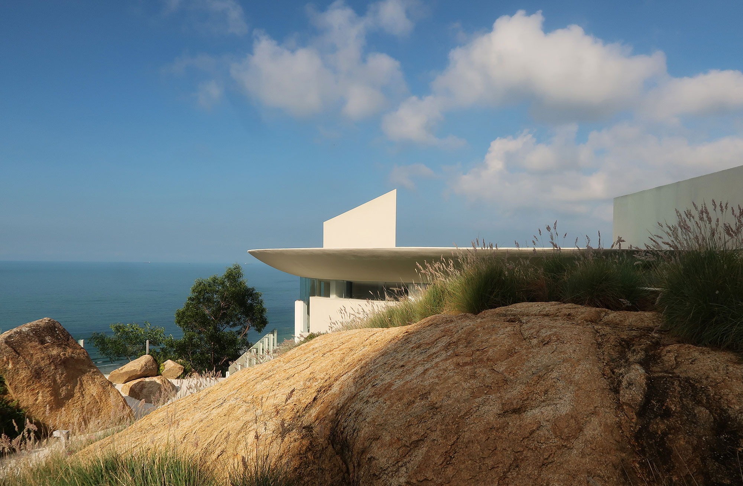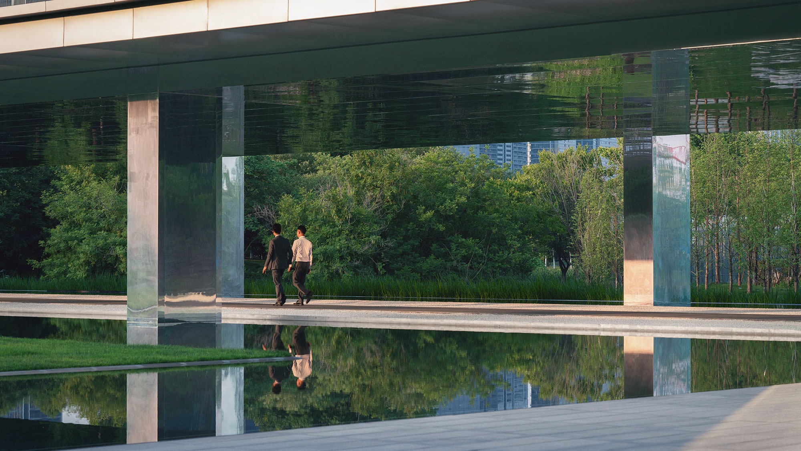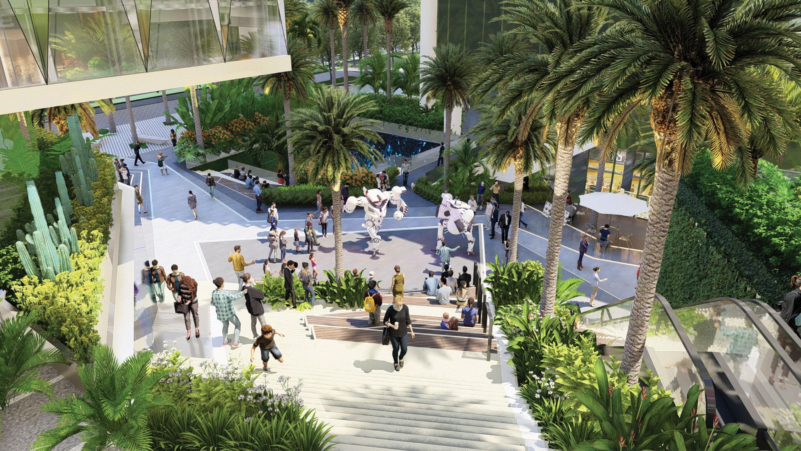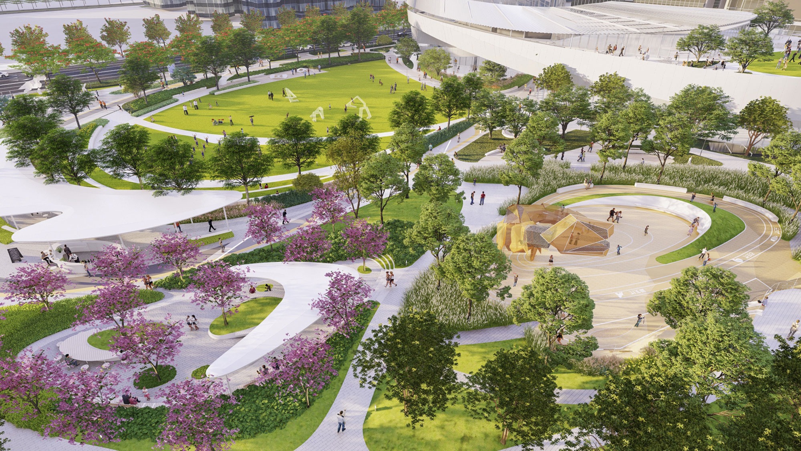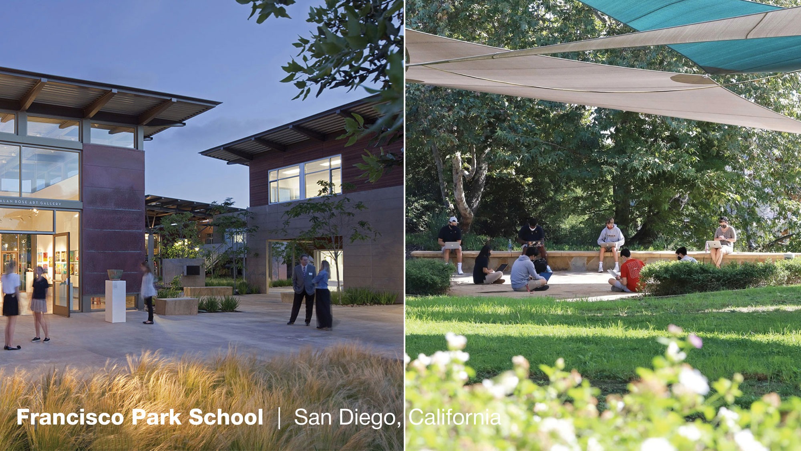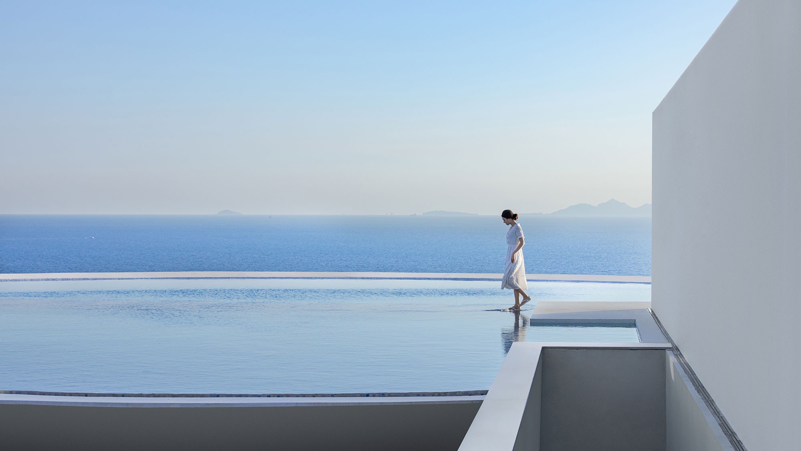
A Dialogue with Mountain, Ocean, and Sky
Libraries have traditionally been quiet spaces focused on independent study, but the rise of digital resources has led to a shift in their purpose. The Sky Garden expands on this role, providing a physical and metaphorical platform for connecting with place, culture, and community.
TOPOS collaborated closely with the library architect 3andwich Design / HE Wei Studio to create Water Drop Library, a unique landmark symbolizing a connection to the sky, sea, and land, promoting stewardship of natural assets.
Inspired by its surroundings, the library and gardens reflect:
- Endless ocean panoramas inspiring global consciousness.
- The pristine Shadow Brook Valley highlighting local environmental responsibilities.
- Preserved rock outcroppings showcasing regional geological history.
- Starry skies symbolizing the preciousness of life on earth.
Strategically located high on a hillside with panoramic views, the gardens were designed to engage visitors and integrate seamlessly with the natural environment. Low-impact manipulation preserved the site's natural beauty, prioritizing relationships with topography and rock outcroppings while minimizing disturbance.
The design unfolds on opposite sides of a monumental site wall, eastward toward sunrise and westward toward sunset. This division reinforces choreographic organization, using solar conditions to portray environments over time. The site is orchestrated for movement and revelation as visitors ascend through garden spaces to the culminating platform.
Photography by JIN Weiqi, HE Wei, and TOPOS.
Phases of Service Provided
Master Planning, Landscape Architecture
Awards
ASLA SoCal Honor Award
Architecture MasterPrize - Best of Best
