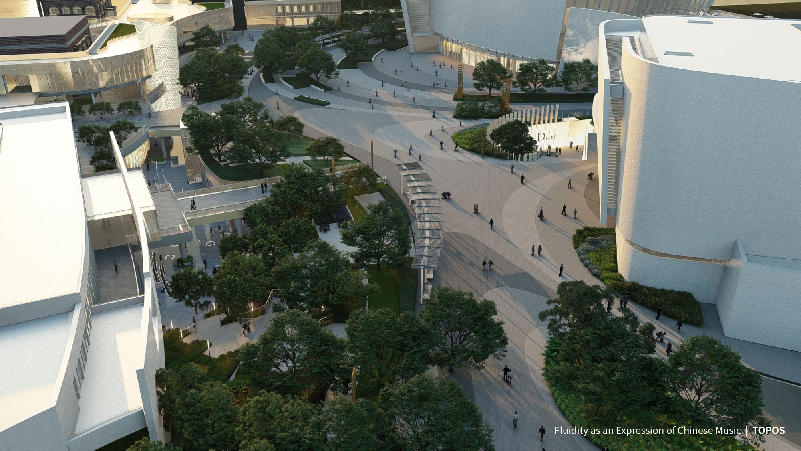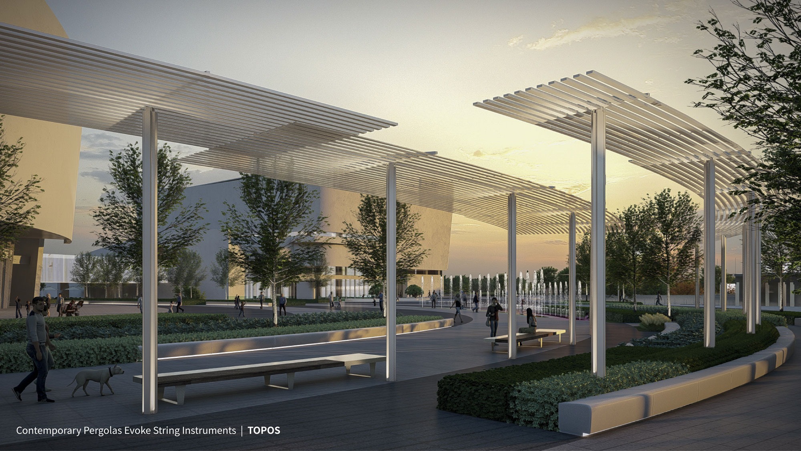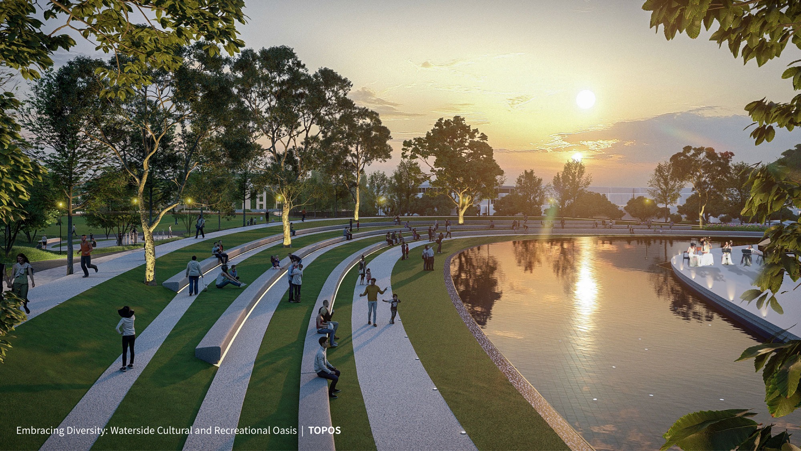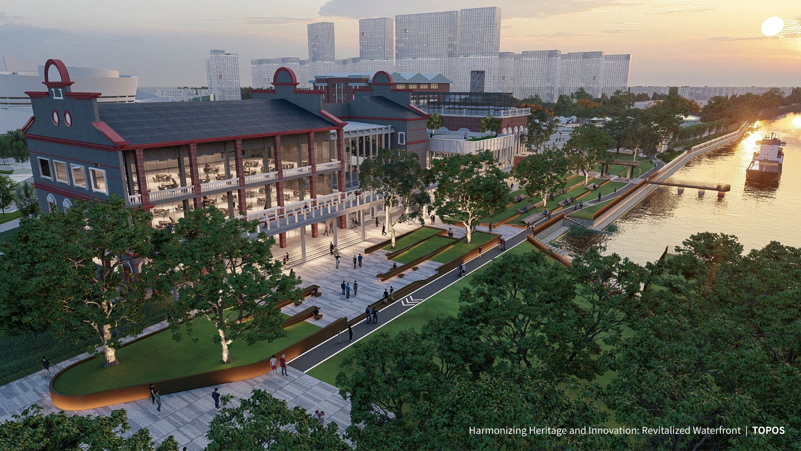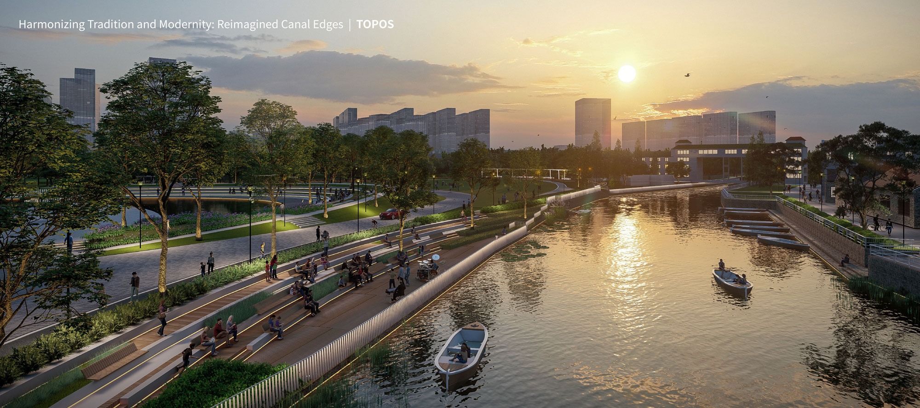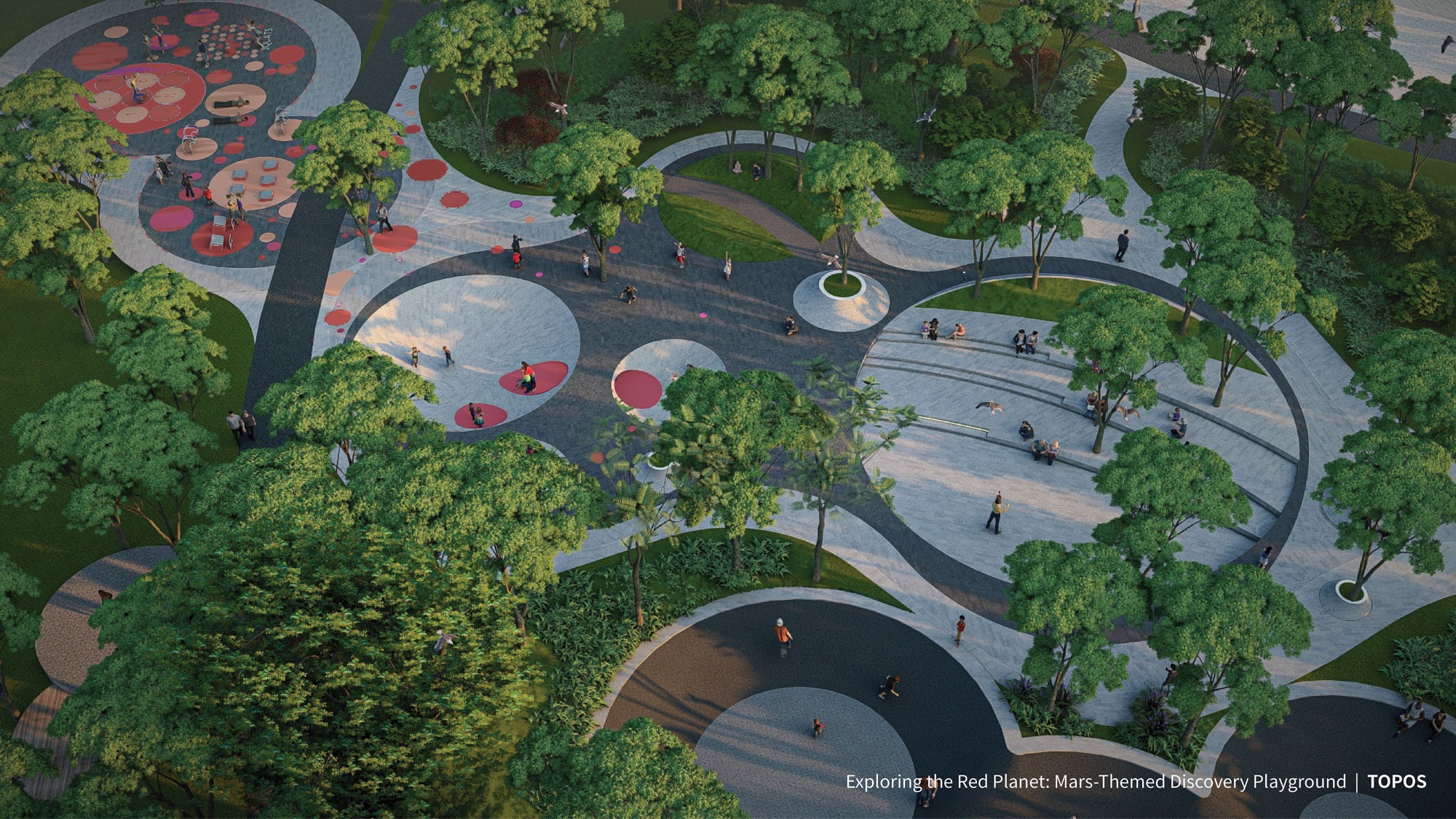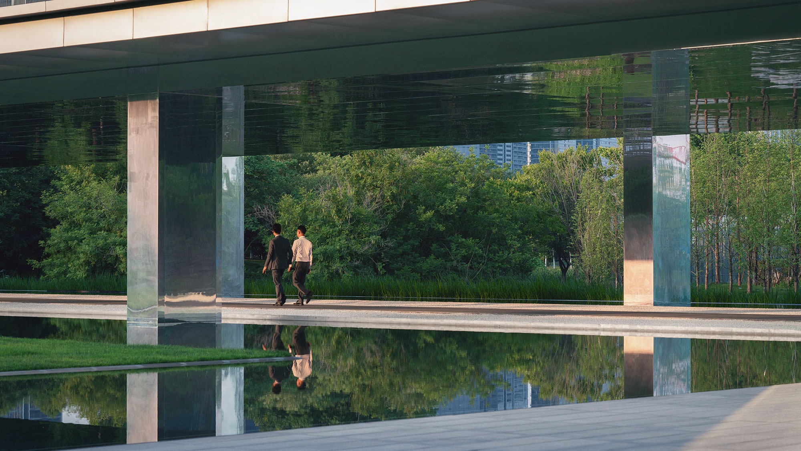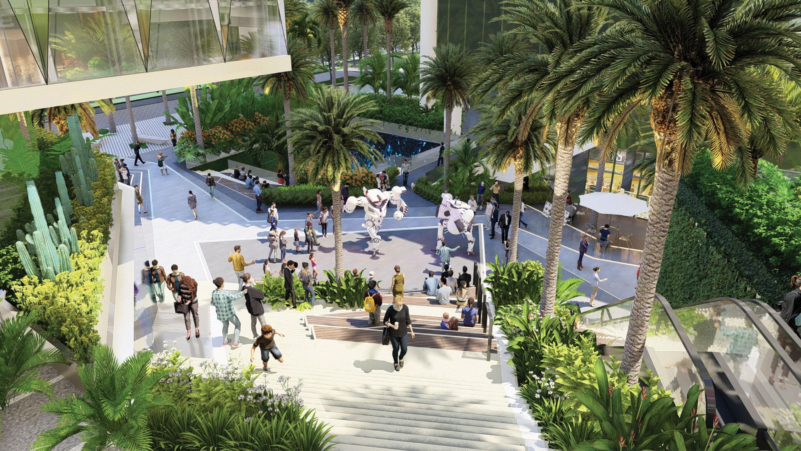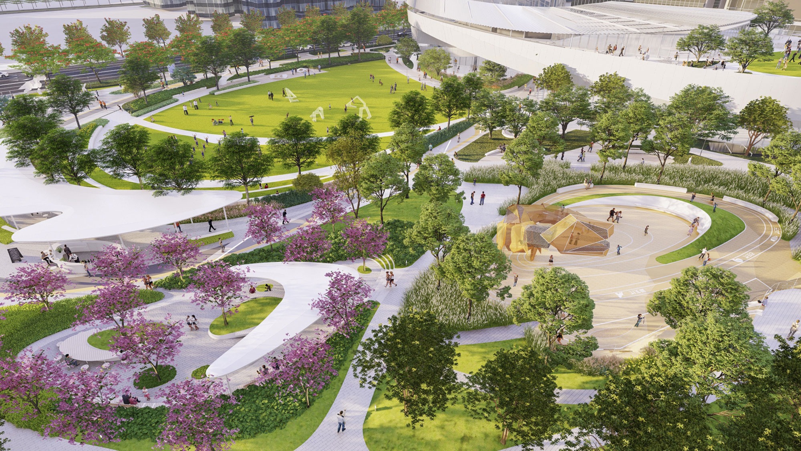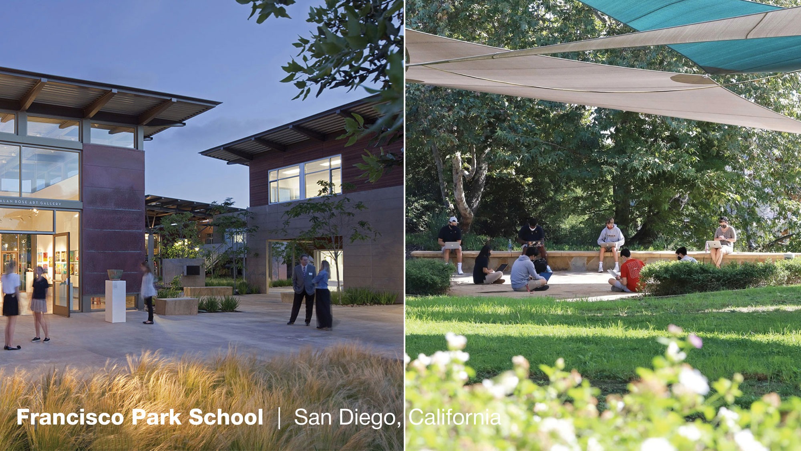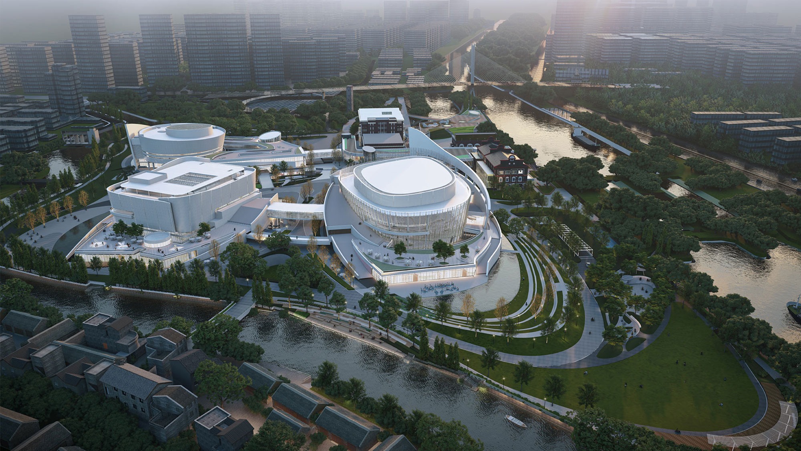
A Flowing Park Island
Architects and landscape architects collaborated to create the 13-hectare China National Music Center campus, cementing Jiangyin's status as the birthplace of traditional Chinese music. Located in Jiangyin's core, the campus integrates history, culture, science, art, and contemporary public spaces, transforming an industrial hub into a "park island" landscape that weaves into its urban surroundings.
The design ethos mirrors traditional Chinese music—fluid, rhythmic, and connected to nature. The campus core embodies "flowing space and forms," inspired by traditional music and Jiangyin's waterways. Meandering pathways and graceful structures like the music center, art galleries, and science museums engage the public and honor Jiangyin's cultural heritage.
Throughout the site, architectural details subtly reference musical instruments, such as the guqin and pipa, adding to the harmonious blend of music and design. The site program includes theaters, gardens, pools, plazas, and sports areas, harmoniously unfolding as a fluid composition, inviting visitors on a journey of exploration.
The National Chinese Music Center celebrates Jiangyin's cultural heritage, showcasing its rich history, picturesque landscapes, vibrant festivals, and groundbreaking advancements, while firmly establishing it as the historical heart of Chinese traditional music.
Services Provided
Master Planning, Landscape Architecture, Bespoke Outdoor Furniture Design
