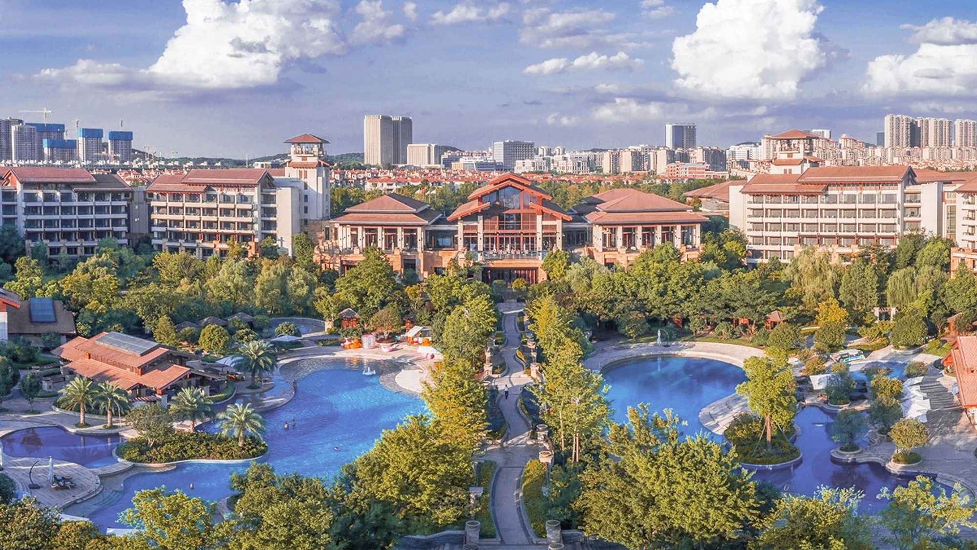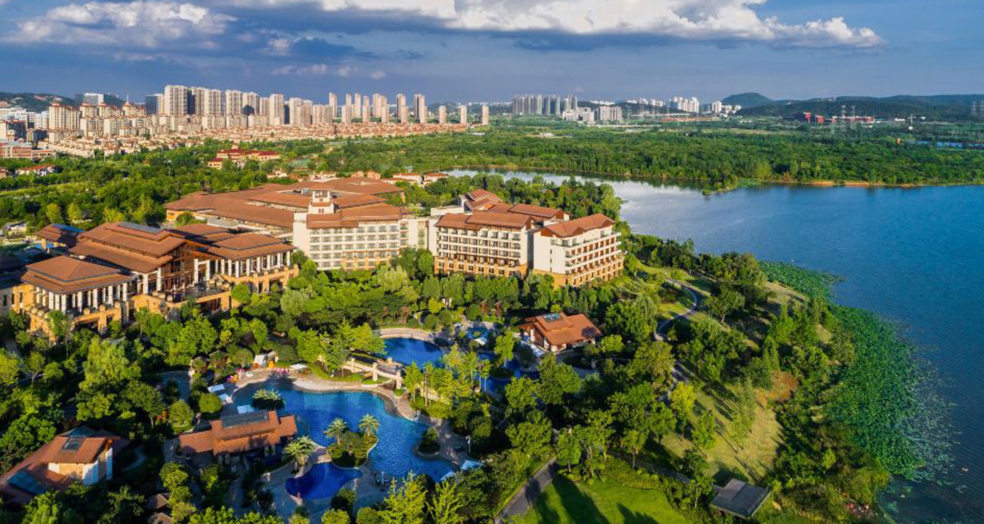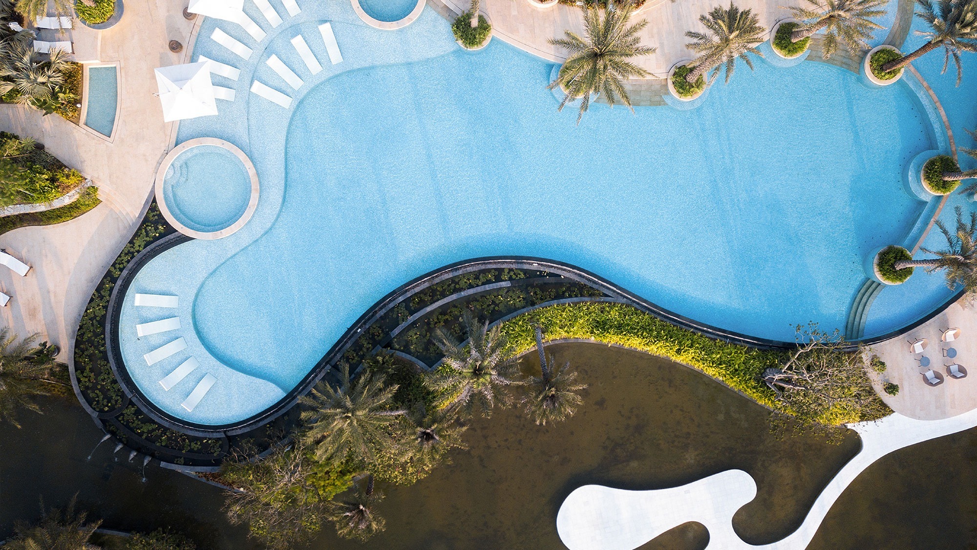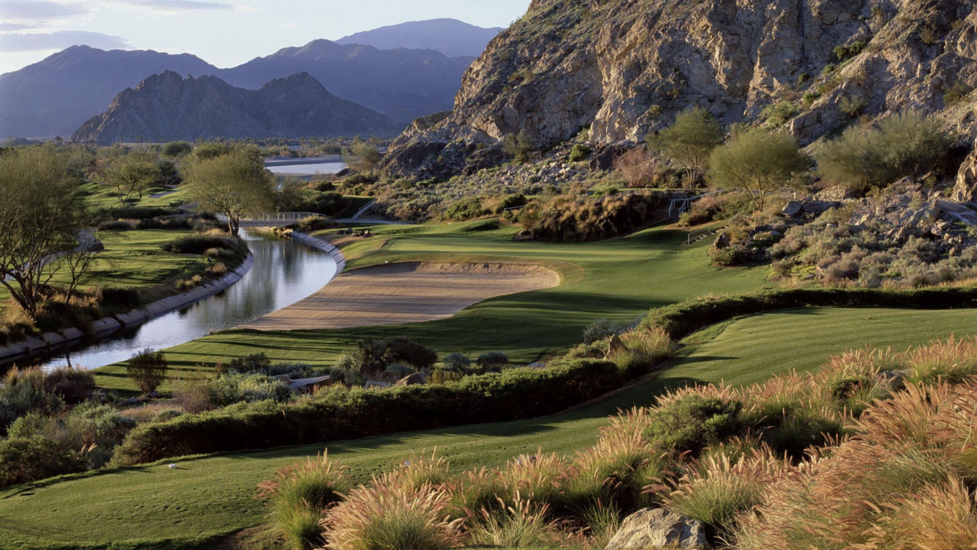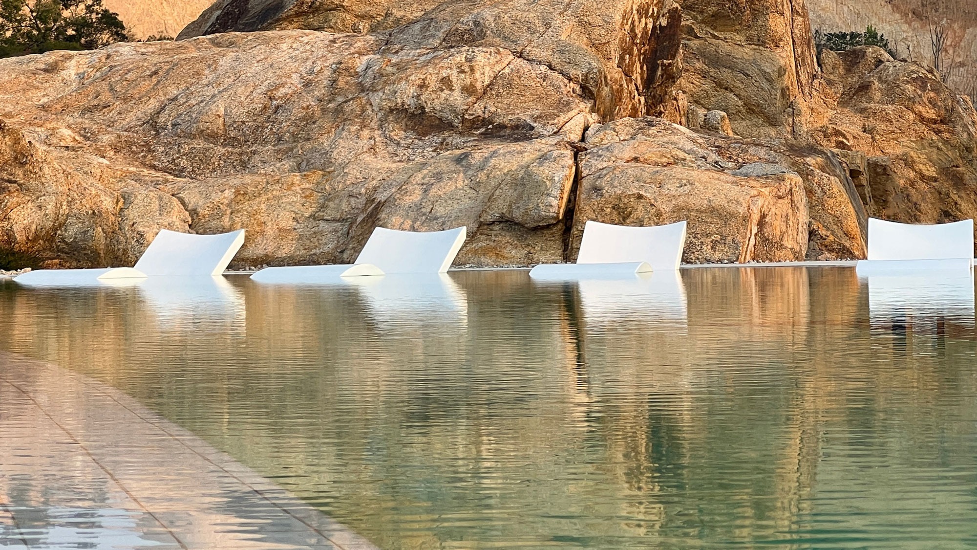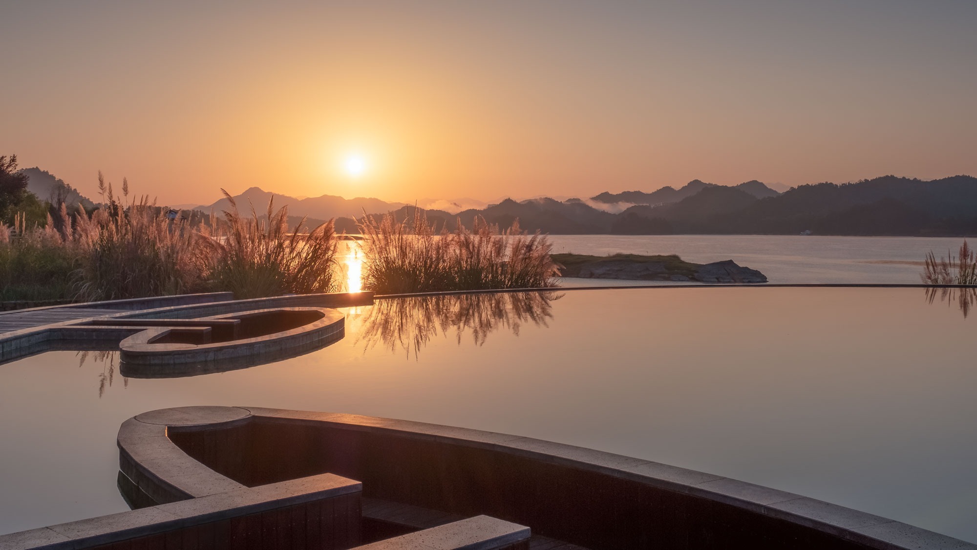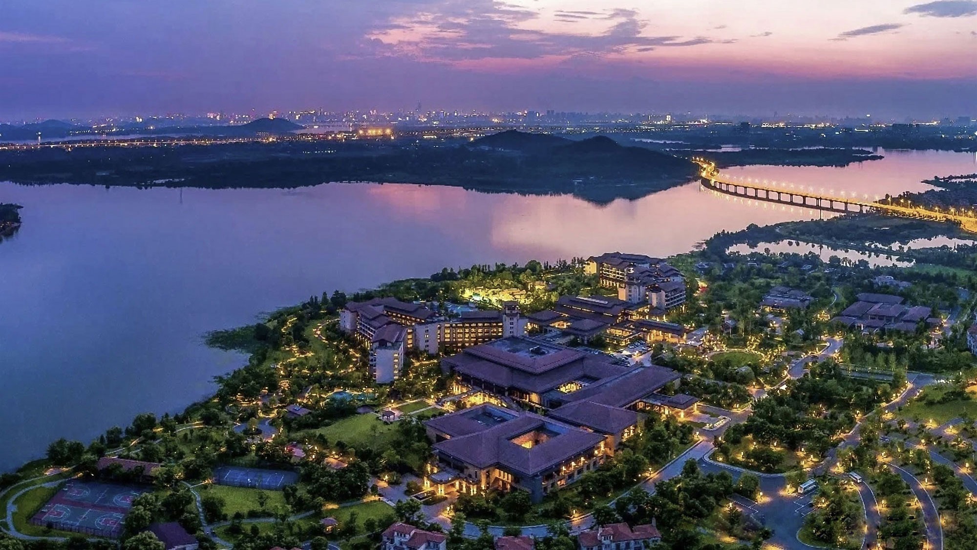
From Grandeur to Serenity: A Landscape Journey
Over thousands of years, the Chinese believed in the interconnectedness of the heavens, the earth, and human beings, emphasizing harmony with nature, even in architecture.
Landscape design at the resort maximizes relationships with the Yanxi Lake ecosystem, incorporating forested hills, wetlands, and aquatic plants. The contextual landscape envelops the hotel and conference center complex with a lush forest of native plants, extending lakeside habitat onto the development site.
Intimate and grand spaces are carved from the woodland, framed with richly layered plantings and connected by an exploratory walkway network. The resort seamlessly blends into its surroundings, with varied courtyards offering intimacy and smaller-scale activities.
Transitioning from the grand entry garden to the lakefront open space, the landscape design shifts from orderly compositions to diverse woodlands. Natural lakeside landscapes interweave with recreated natural landscapes, with the topography becoming more varied closer to the lake. A primary axis reinforces the sequence from formal activity settings to a romantic getaway with nature.
Services Provided
Landscape Architecture
